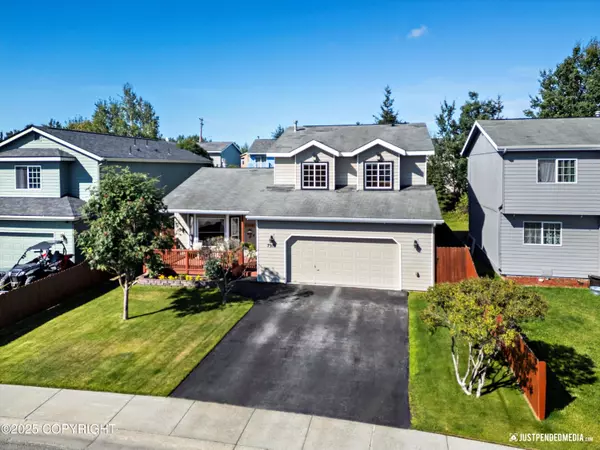$515,000
For more information regarding the value of a property, please contact us for a free consultation.
3 Beds
3 Baths
1,864 SqFt
SOLD DATE : 10/07/2025
Key Details
Property Type Single Family Home
Listing Status Sold
Purchase Type For Sale
Square Footage 1,864 sqft
Price per Sqft $276
MLS Listing ID 25-10092
Sold Date 10/07/25
Style Two-Story Tradtnl
Bedrooms 3
Full Baths 2
Half Baths 1
Construction Status Existing Structure
Year Built 1998
Annual Tax Amount $7,139
Lot Size 6,011 Sqft
Acres 0.14
Source Alaska Multiple Listing Service
Property Description
Step into this impeccably maintained home that exudes a warm Southwest vibe, surrounded by a beautifully landscaped yard filled with vibrant perennials and mature fruit trees. Start your mornings with coffee on the inviting front porch, and unwind in the evenings on the expansive custom 10' x 40' deck—complete with a privacy wall—perfect for soaking up the sunshine. This fully remodeled, move-in ready home boasts high-end finishes throughout. The gourmet kitchen features granite countertops, top-of-the-line appliances, and custom cabinetry. You'll love the built-in surround sound system, elegant crown molding, designer lighting, and thoughtful touches that elevate every space.
With an extended front deck, luxurious details throughout, and undeniable curb appeal, this home offers comfort, style, and functionality in one exceptional package.
Location
State AK
Area 35 - E Tudor Rd - Abbott Rd
Zoning R2M - Multi Family Residential
Direction Lake Otis to 80th, follow to Alpine View turn left. Home on the left.
Interior
Interior Features Ceiling Fan(s), CO Detector(s), Dishwasher, Disposal, Pantry, Refrigerator, Smoke Detector(s), Vaulted Ceiling(s), Window Coverings, Granite Counters
Heating Forced Air, Natural Gas
Flooring Laminate, Carpet
Fireplaces Type Gas Fireplace
Fireplace Yes
Appliance Gas Cooktop, Microwave (B/I), Washer &/Or Dryer
Exterior
Exterior Feature Fenced Yard, Private Yard, Fire Service Area, Landscaping
Parking Features Garage Door Opener, Attached
Garage Spaces 2.0
Garage Description 2.0
View Mountains, Partial
Porch Deck/Patio
Building
Foundation None
Lot Size Range 0.14
Sewer Public Sewer
Architectural Style Two-Story Tradtnl
Construction Status Existing Structure
Schools
Elementary Schools Trailside
Middle Schools Hanshew
High Schools Service
Others
Tax ID 0141752800001
Acceptable Financing 1031 Exchange, AHFC, Cash, Conventional, FHA, VA Loan
Listing Terms 1031 Exchange, AHFC, Cash, Conventional, FHA, VA Loan
Read Less Info
Want to know what your home might be worth? Contact us for a FREE valuation!

Our team is ready to help you sell your home for the highest possible price ASAP

Copyright 2025 Alaska Multiple Listing Service, Inc. All rights reserved
Bought with Keller Williams Realty Alaska Group







