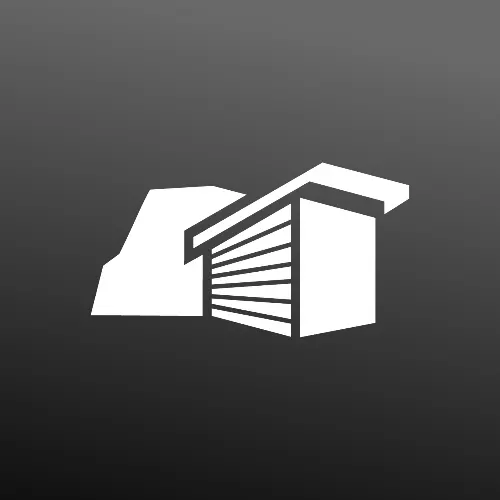$499,900
For more information regarding the value of a property, please contact us for a free consultation.
4 Beds
4 Baths
2,562 SqFt
SOLD DATE : 12/31/2024
Key Details
Property Type Single Family Home
Listing Status Sold
Purchase Type For Sale
Square Footage 2,562 sqft
Price per Sqft $195
MLS Listing ID 24-10077
Sold Date 12/31/24
Style Multi-Level
Bedrooms 4
Full Baths 1
Three Quarter Bath 3
Construction Status Existing Structure
Year Built 1981
Lot Size 10,125 Sqft
Acres 0.23
Source Alaska Multiple Listing Service
Property Description
Rustic Alaskan home tucked back with mature trees. This 4 bedroom SFH was once a B&B each bedroom with private bath. MIL potential with own BR & bath, kitchenette and separate entrance. Cedar arctic entryway and cedar vaulted LR with wood burning stove. Solid wood kitchen cabinets, newer appliances and coffee bar area. Vaulted primary bedroom with cedar walk in closet. Look for northern lights in the upper BR, lower BR has new carpet. Lots of storage in garage, 2 sheds for firewood and toy storage, fenced yard with 5 person Aries hot tub with Bluetooth, raised garden beds, large raspberry patch & chicken coop! 2 new water heaters, Large workshop/wood shop for projects or more storage!
Location
State AK
Area 45 - Boniface Pkwy To Muldoon Rd
Zoning R1A - Single Family Residential
Direction From Muldoon turn West onto E 36th Ave, turn north onto Creekside Dr. House on Right.
Interior
Interior Features Arctic Entry, Basement, BR/BA on Main Level, BR/BA Primary on Main Level, Ceiling Fan(s), CO Detector(s), Dishwasher, Disposal, Electric, Fireplace, Jetted Tub, Microwave (B/I), Range/Oven, Refrigerator, Smoke Detector(s), Vaulted Ceiling(s), Workshop
Heating Baseboard, Natural Gas, Wood Stove
Flooring Laminate, Carpet
Exterior
Exterior Feature Fenced Yard, Poultry Allowed, Private Yard, Cable TV, Chicken Coop, Deck/Patio, DSL/Cable Available, Fire Service Area, Garage Door Opener, In City Limits, Shed, Storage, Paved Driveway, RV Parking
Parking Features Tuck Under
Garage Spaces 1.0
Garage Description 1.0
Roof Type Shingle,Asphalt
Topography Level,Gently Rolling
Building
Lot Description Gently Rolling, Level
Foundation None
Lot Size Range 0.23
Architectural Style Multi-Level
New Construction No
Construction Status Existing Structure
Schools
Elementary Schools Scenic Park
Middle Schools Begich
High Schools Bartlett
Others
Tax ID 0070535900001
Acceptable Financing AHFC, Cash, Conventional, VA Loan
Listing Terms AHFC, Cash, Conventional, VA Loan
Read Less Info
Want to know what your home might be worth? Contact us for a FREE valuation!

Our team is ready to help you sell your home for the highest possible price ASAP

Copyright 2025 Alaska Multiple Listing Service, Inc. All rights reserved
Bought with Real Broker Alaska






